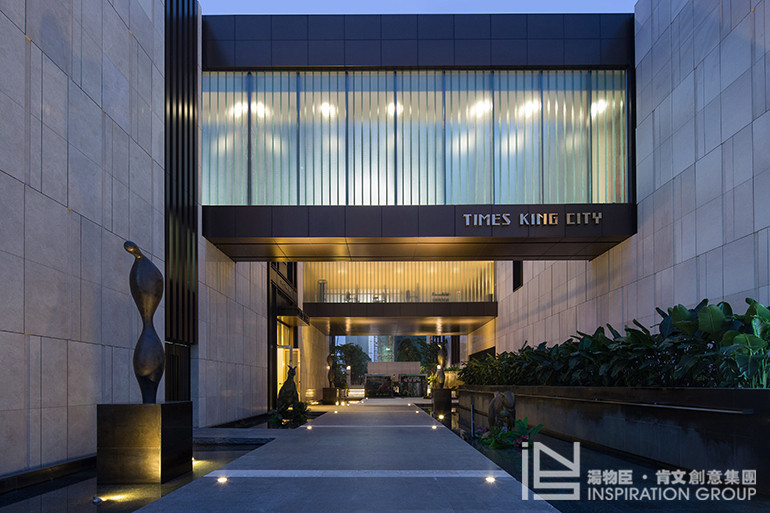
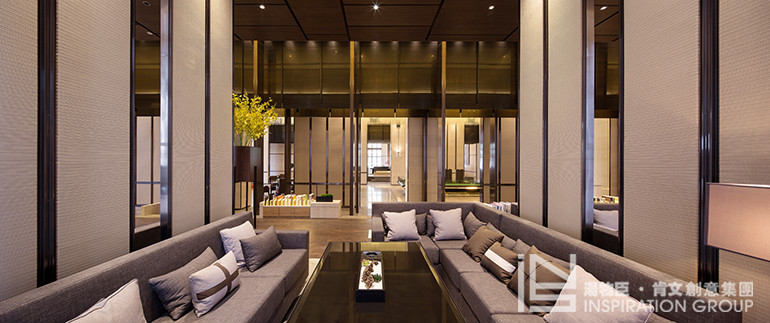
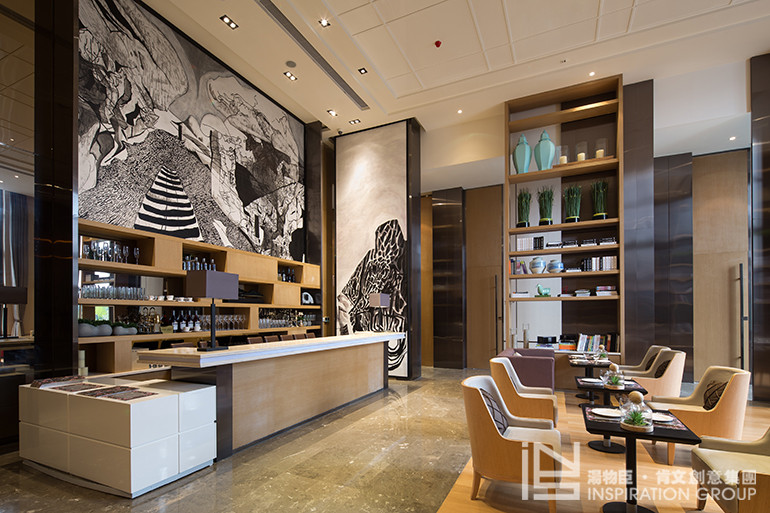
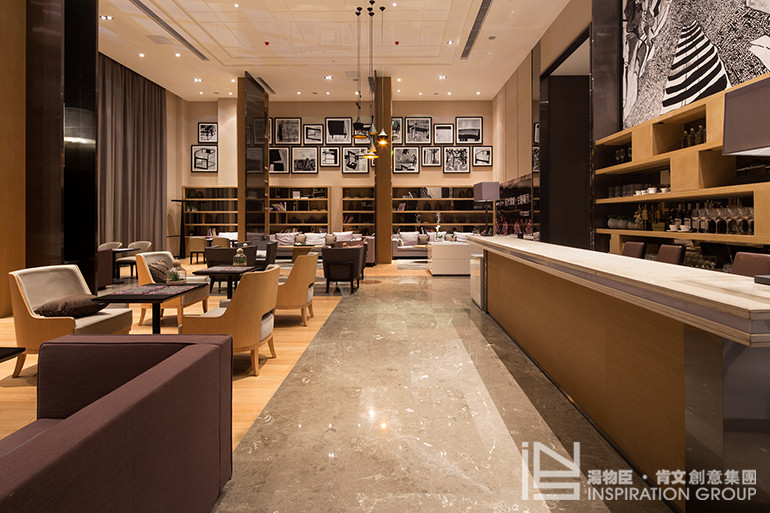
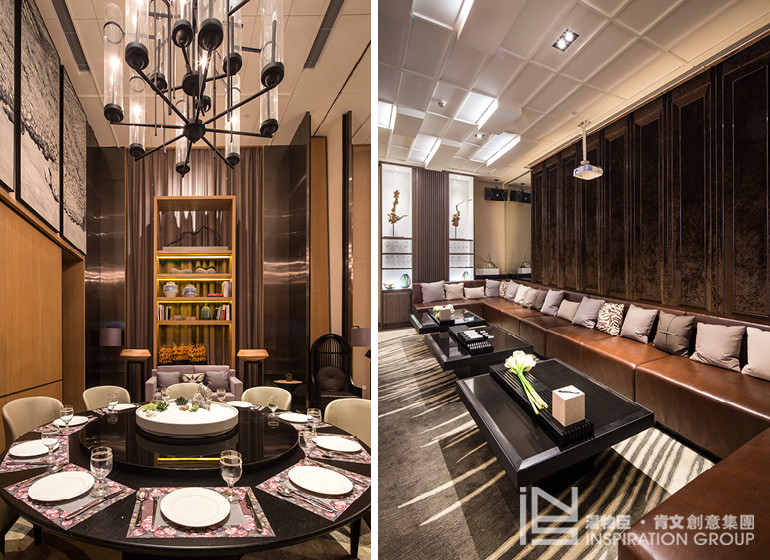
Design:Inspiration Studio
設計團隊:湯物臣·肯文設計事務所
Design Date:2013
設計時間:2013年
Finish Date:2014
完成時間:2014年
Location:Zhuhai, Guangdong
項目地點:廣東 珠海
Area:約6500㎡
項目面積:約6500㎡
Zhuhai, located in the west coast of the Zhujiang River, is a romantic city. Its economics and culture develop stably, like an elegant lady, at ease and not flamboyant. Times charming city is located in the core sections of Zhuhan city. From the general design to the detailed carving, the club building shows the taste if the life artist. Integrated elements from the east to the west, from ancient to modern, the club building integrates the arts and function in its design, using modern materials to create an organized, elegant, and graceful stableness, using lines to create visual arts of simpleness, this is the core of the “New Formalism” created by the design team.
The midline symmetry design of the Sales Department makes its interior space open and wide, integrating the solemn and dignified qualities of European architecture, is a miniature of the building in Times Charming City. You can still experience the charm of tradition and culture in this modern stylish space, because the Serpeggianto wall and Athena gray stone-made floor have retained the essential flavor of classicism.
The experienced design team customized this 6 star club with a family club which comprises of coffee house, dinging space, theatre and art exhibition and a 360°view fitness room equipped with heated swimming pool, English and American billiard tables and indoor multifunctional court. You can enjoy your free and customized leisure time here.
The design team tries to convey the concept of “artist in life” for Times Charming City and to lead a trend of romance in Zhuhai by creating this public, open and entertaining space.
定位于珠江西岸核心的珠海是一個浪漫都市,經濟、文化穩健發展,宛若優雅女子,從容自如卻不張揚。本案佔據珠海城心最核心的地段,從整體規劃到細節雕琢,處處演繹生活藝術家的姿態和情調。融匯東西古今,將美學與功能在設計中結合,用現代材料構造規整、端莊、典雅的安定感,利用線條打造充分簡省的視覺美學,這便是設計團隊打造時代傾城“新典雅主義”風格的核心所在。
售樓部室內空間是時代傾城建築風格的小小縮影,以中軸對稱的設計手法將歐洲建築莊嚴穩重的氣息融入,使空間顯得寬廣高闊。設計團隊對細節有著執著追求,以羅馬木紋石材打造的牆身、雅典娜灰石材鋪成的地面保留了古典主義設計中材質、色彩的基本風格,讓人在置身簡約時尚的空間中依然可以感受傳統痕跡和文化韻味。
設計團隊以多年休閒商業空間設計經驗量身打造本案六星級會所,咖啡廳、精品餐飲空間、影音室、藝術展覽區組建而成的家庭俱樂部;超豪華的恒溫泳池、英式桌球室、美式桌球室、室內多功能球場及360°景觀健身室設施,業主可根據需要定制屬於自己的休閒方式,在有限的空間內讓休閒生活變得豐富多彩。
設計團隊希望透過空間的公共性、開放性和趣味性,打造休閒藝術生活空間,傳達時代傾城“生活藝術家”的品牌形象,詮釋珠海浪漫生活的美學氣質。